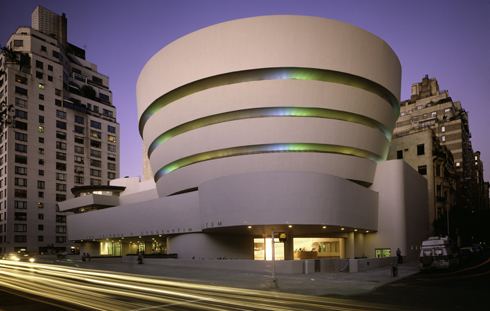^Think Ralph from Disney Pixar's Monster's Inc.
photo from here
This post is titled "The Visible Chameleon", as architecture generally doesn't quite become invisible to the human eye as chameleons can do.
^Think Pascal from Disney's Tangled
Pascal in the above picture from the film, despite his "concealed" presence, we can all see him for what he truly is, not a flower :) Likewise, are the designs are certain architectural structures.
Although some architects may strive to have an environmentally-integrated design, this integration still has its distinction from nature and structure. I like to think of this concept as architecturally-enhanced nature. These manmade structures do not subtract from the natural environment, but rather highlight and respectfully mirror its qualities. For this blog post, I will focus upon the integration of structures into their natural environment.
One example at LEA is their Paradise Valley Fire Station No. 1. Shown in the picture below, the ridged roof mirrors the downward slope of the mountain in the background. This fire station was designed with regards to the environment it is placed in, from structure to color.
Click here for more details and pictures on this fire station!
Similarly, the Black Butte Ranch in Portland, Oregon is designed by the firm, Hacker. As the ranch was being designed, "...it was paramount that the project come off as secondary to the landscape". Both exterior and interior used wood, but the exterior wood material was with a dark-stained cedar siding, in order to blend into the surrounding forest trunks.
Click here for more details and pictures on this ranch, from the article by Metropolis
I wanted to show how architecture was more like Pascal in terms of blending in... But there are some Ralphs as well, who nearly really become the invisible chameleon.
The pictures shown below are of "Two houses in Moncao", by Joao Paulo Loureiro. There is much more than what originally meets the eye from an outward appearance. (I would've never guessed it was a home!)
Another one is the "Casa Invisible" by the Delugan Meissl Associated Architects. This one really left me in awe.
More "Ralph-esque" houses can be found from this article in the Architizer, here.
Back to our Pascal-styled architecture, the "environment" does not necessarily have to be "natural" either. Sometimes, it is just about fitting into the current/appropriate surroundings.
Below is "House 1014" by HARQUITECTES. It is located in a historic city center, and thus upholds the more classic brick-style.
However, what happens when the natural space seems like it can only be disrupted with the addition of a manmade structure?
The "Seashore Library" by Vector Architects, shows an example of how simplicity is key to enhancing even the most blank of spaces.
Both "House 1014" and "Seashore Library" are actually examples of monolithic buildings as well, from an article in the Architizer, located here. (Monolithic architecture: "massive building techniques", and historically have been for the purpose of emanating power.)
This concludes my metaphor of architecture as chameleons! Eventually, I hope to explore the non-chameleon styled buildings as well. Until next time~














